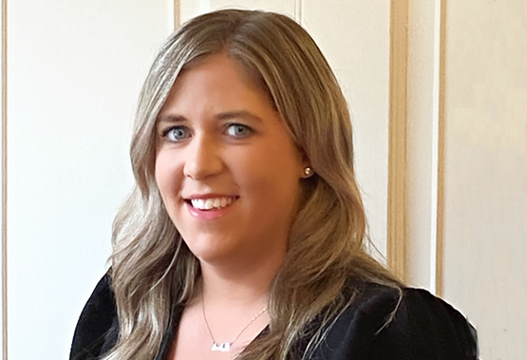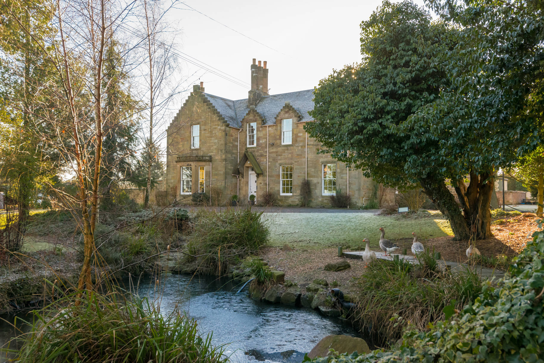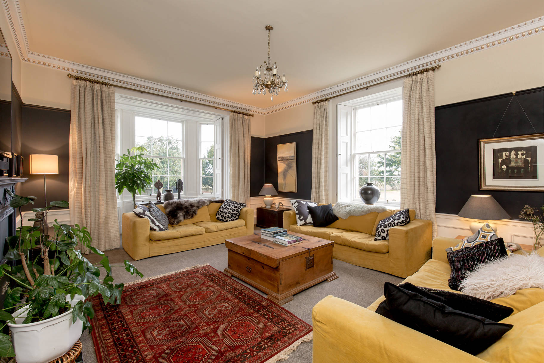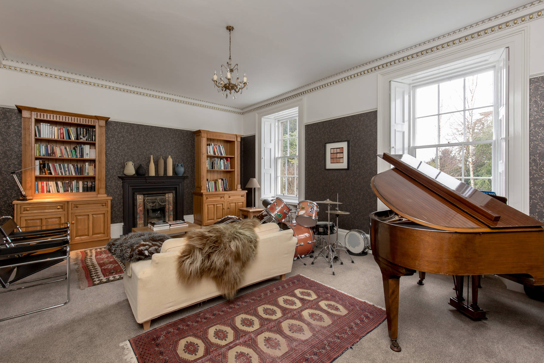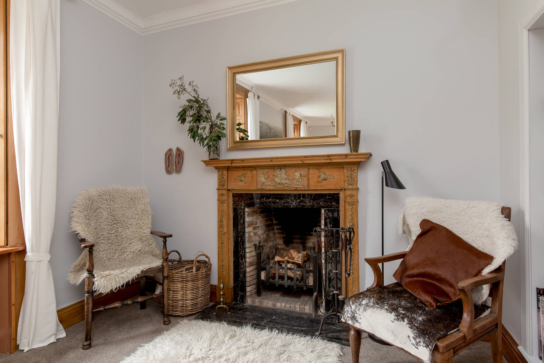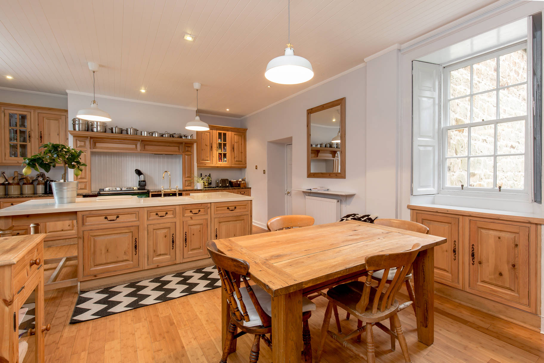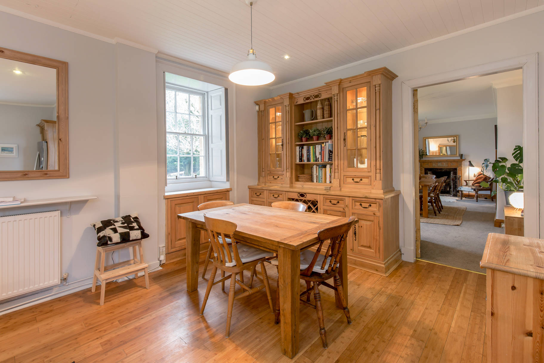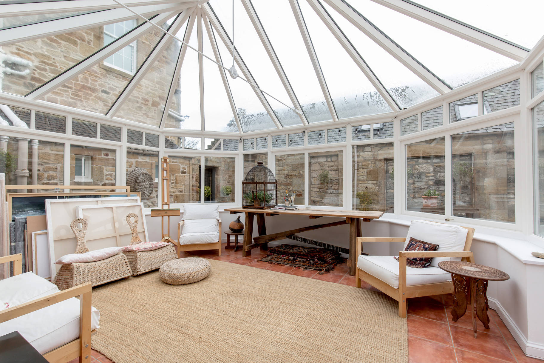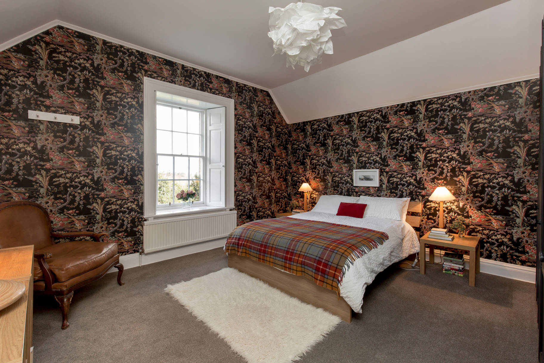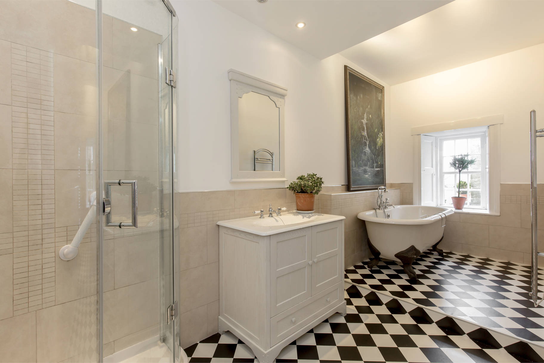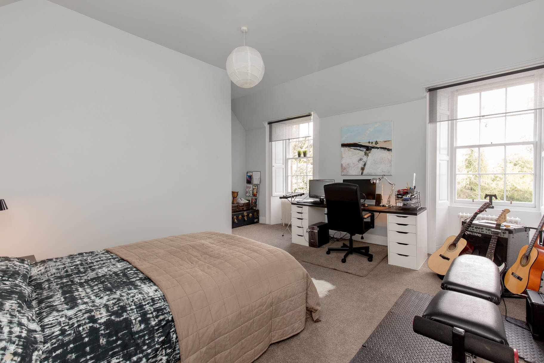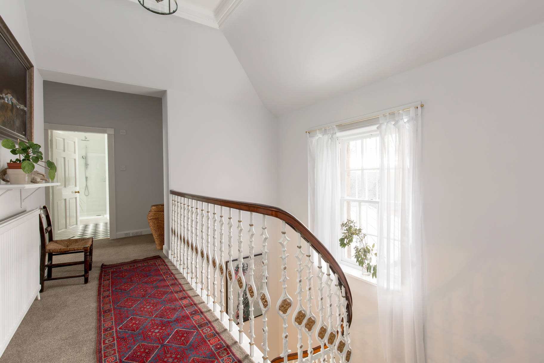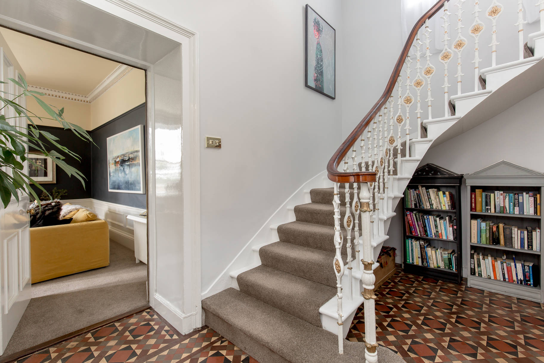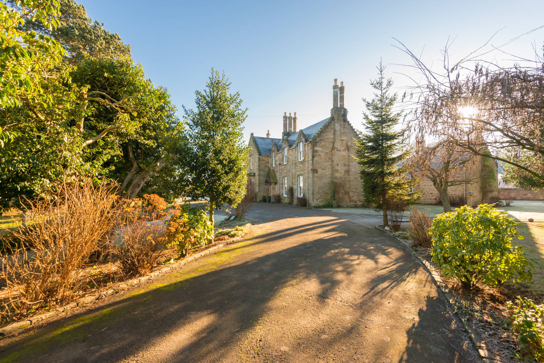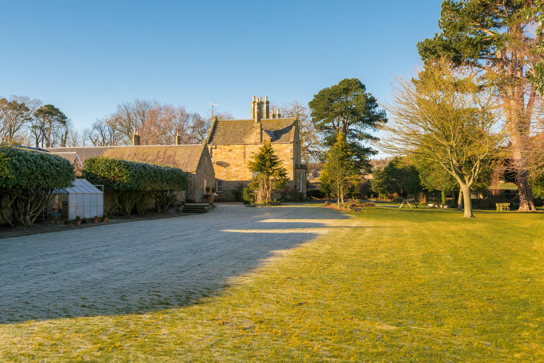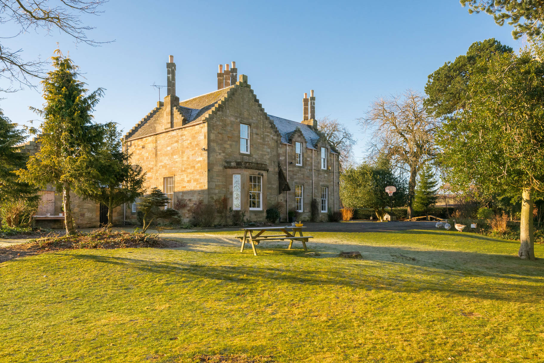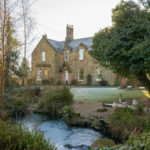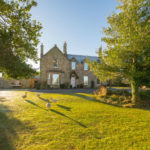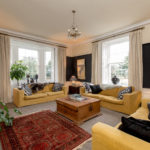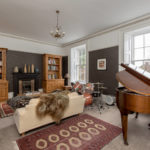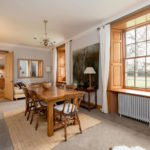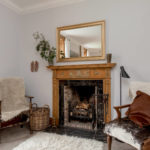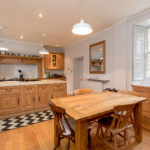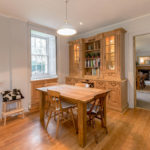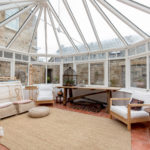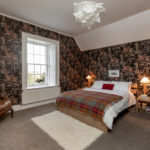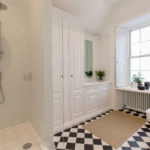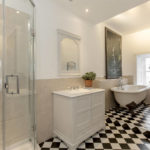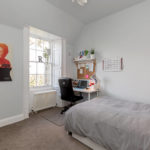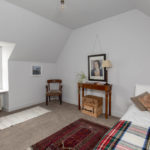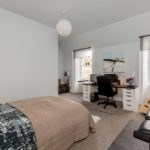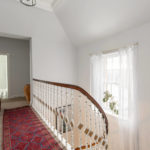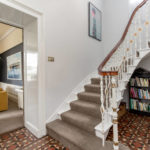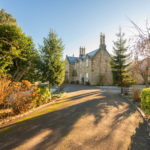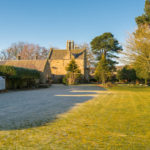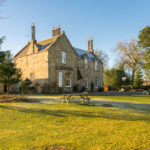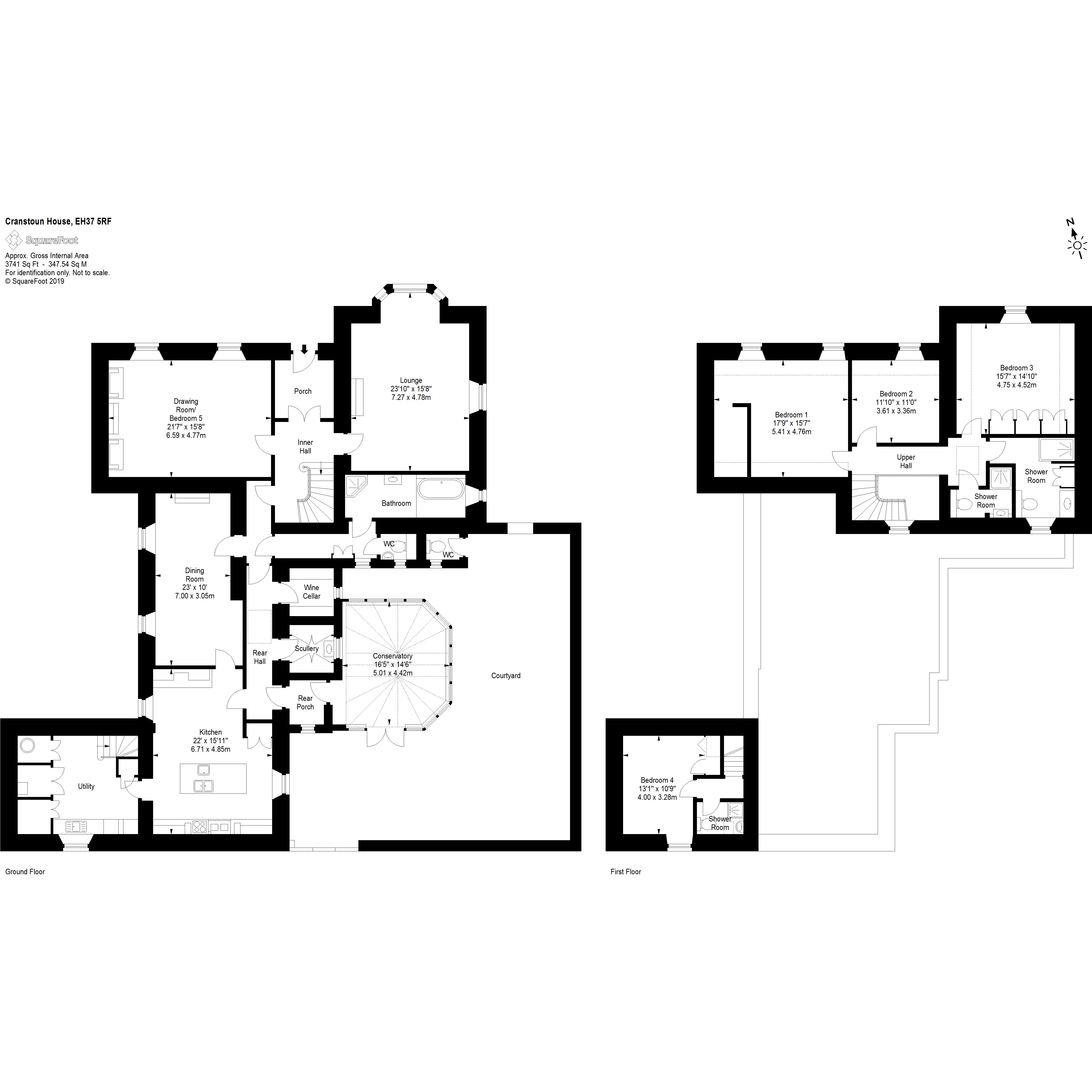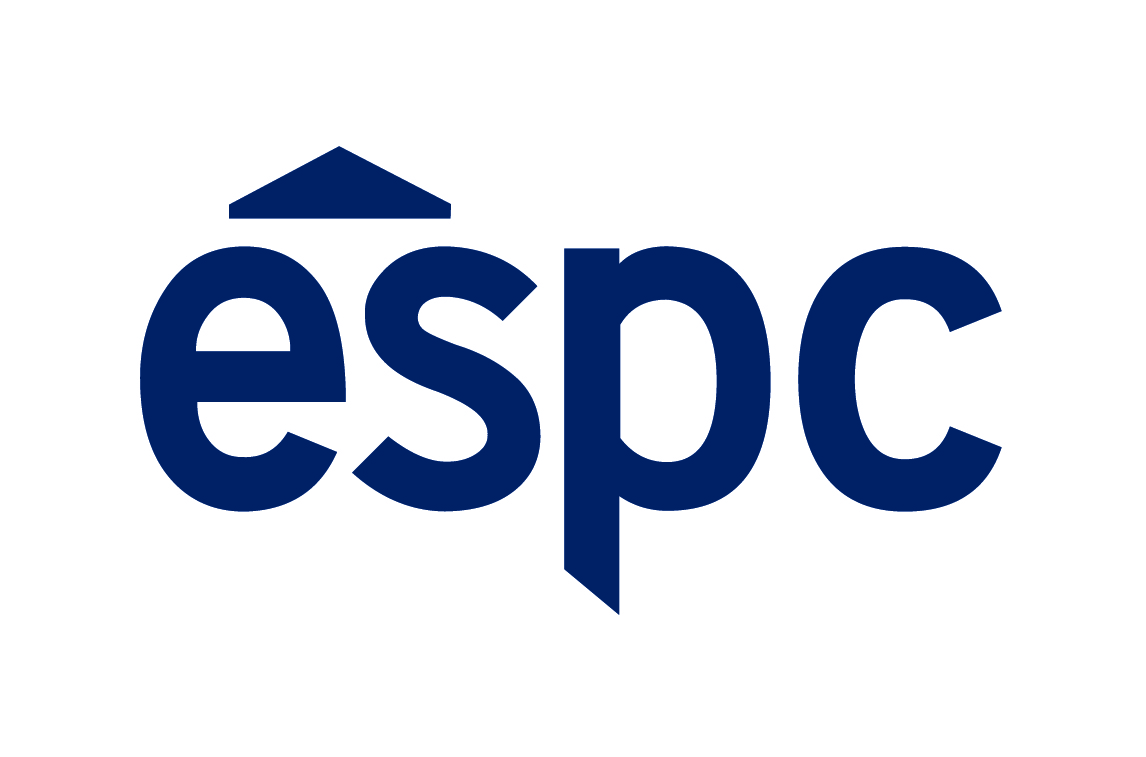Property Description
Cranstoun House is a grand ‘B’ listed, period manse of solid stone construction (circa 1835) situated in a rural position on on the edge of the lovely conservation village of Ford, just 12 miles South East of Edinburgh City Centre. Neighbouring the house is Oxenfoord Estate Livery Yard and nearby is the conservation village of Pathhead which is within walking distance for all local amenities. More extensive facilities are available at Fort Kinnaird, a ten minute drive away and Edinburgh City Centre which is easily reached.
The numerous features of note include the original mosaic tile flooring in both the vestibule and reception hall, the sweeping original stone staircase with curved solid wood handrail and cast iron balustrade leading to the upper floor. The three beautifully decorated public rooms include an elegant Sitting room which has a fireplace and double aspect windows overlooking the grounds. The Drawing room, elegant and generously proportioned is currently used as a music room and has two windows and an attractive fireplace.
The impressive Dining Room (conveniently accessed from the Kitchen/Breakfast room) has two large recessed windows and an open fireplace. The large Kitchen/Breakfast Room is the hub of the home, a fantastic, family space for informal dining. It has been fitted with a Clive Christian, traditional style, solid wood kitchen with Corian and granite worktops, integrated appliances and island unit with double ceramic sinks.
There are three tastefully decorated Bedrooms on the upper floor. Complimenting the bedrooms are a good-sized, well fitted family Bathroom together with an additional well equipped shower room. Providing additional flexible accommodation is a further double Bedroom and Shower room situated in the maid’s quarter of the house. There is plenty of storage throughout the property including a floored attic above the kitchen/breakfast room and two large pantry stores, one utilized as a Wine Cellar.
There is a large Conservatory which receives excellent light, ideal for studio space. It provides access to a secluded walled courtyard which has been paved in natural stone. This sheltered area receives lots of sunshine providing a superb area to enjoy barbeques and alfresco eating. Extensive mature gardens surround the property, which includes a large lawn area with stunning views, established specimen trees and a large landscaped pond area. The grounds accessed through Electric wrought iron gates provide access to a spacious driveway and turning area allowing parking for several cars.
NOTES The property has been substantially improved and up graded to include re-lining and re- plastering of walls and ceilings in bedrooms and bathrooms of the upper floor, drawing room, dining room and maids quarters. Redecoration throughout to include floor coverings. 3 replacement bathroom facilities. Upgrading of electrics. Replacement of header tank and re-instating all working fireplaces and all exterior paint finishes.
Accommodation
Ground floor: Entrance Vestibule, Reception Hall, Drawing Room with double windows, dual aspect Sitting Room including a bay window, Dining Room, Kitchen/breakfast room, Utility room, Bathroom, W.C. Conservatory. Stores utilized as Wine cellar and pantry .
Upper level: Landing, Three Bedrooms, Bathroom and shower room, additional Bedroom and shower room in Maids quarter.
Need help?
