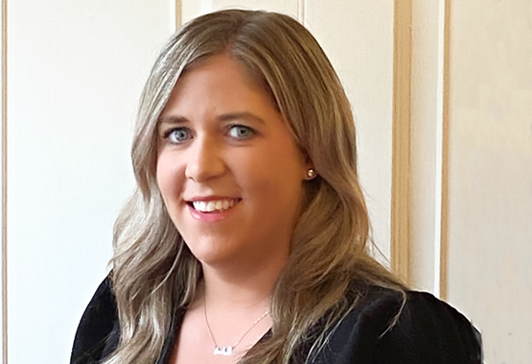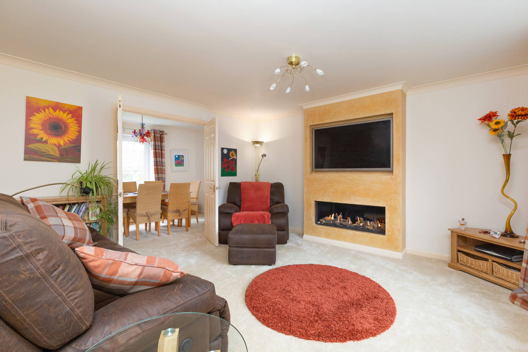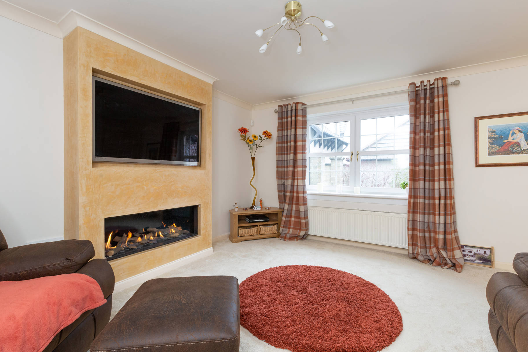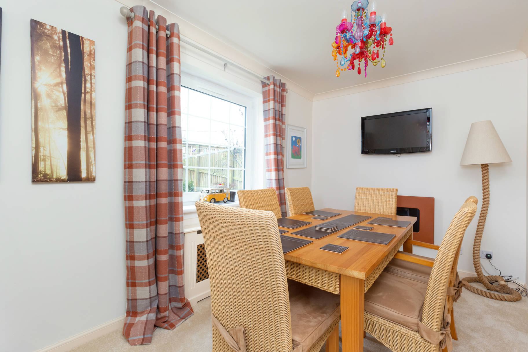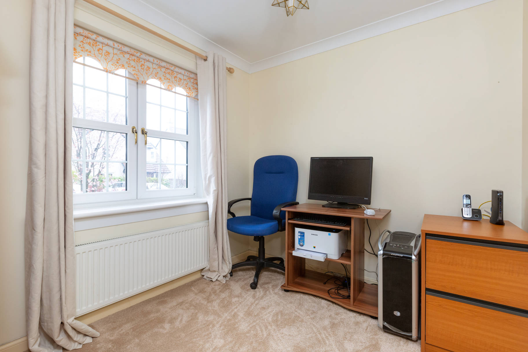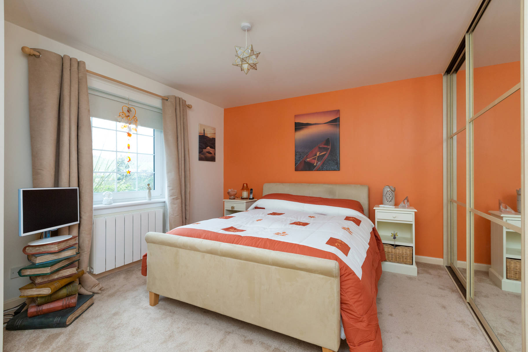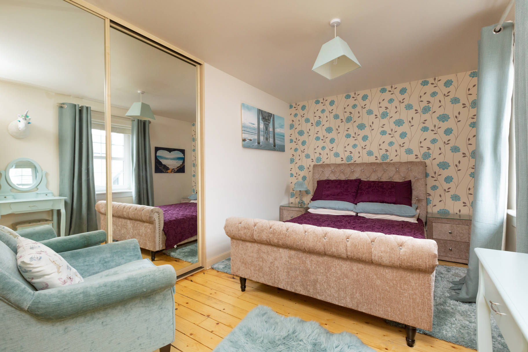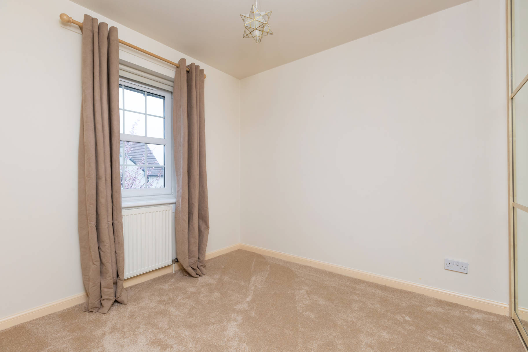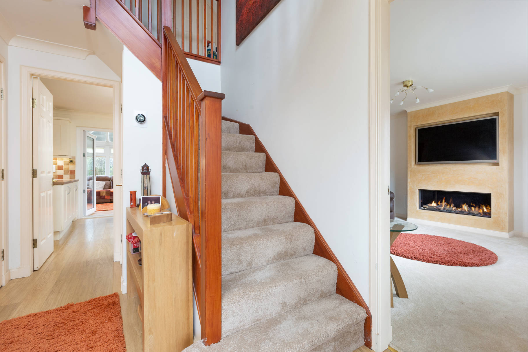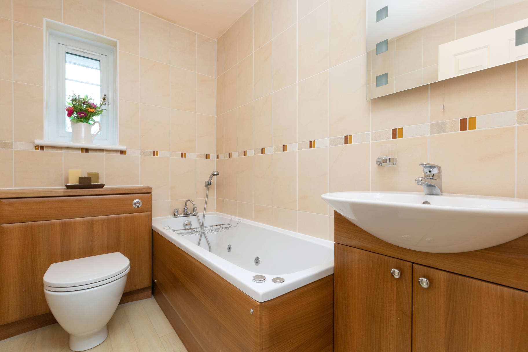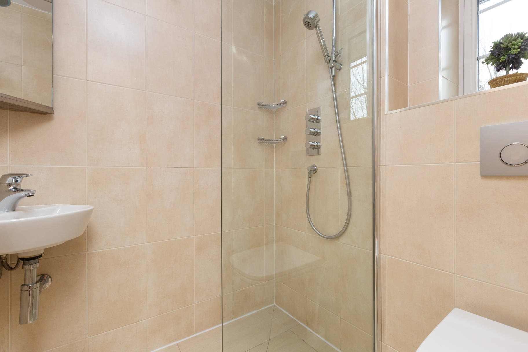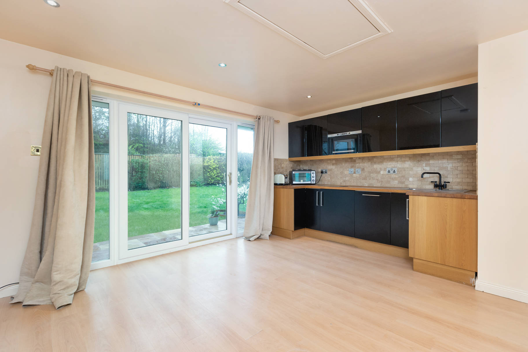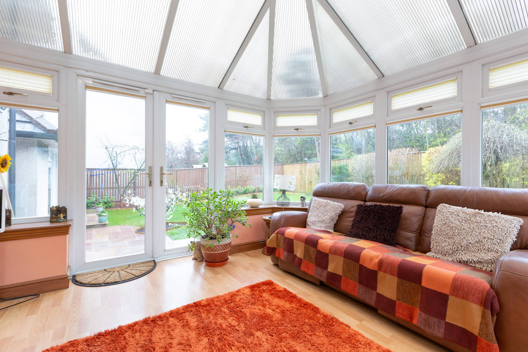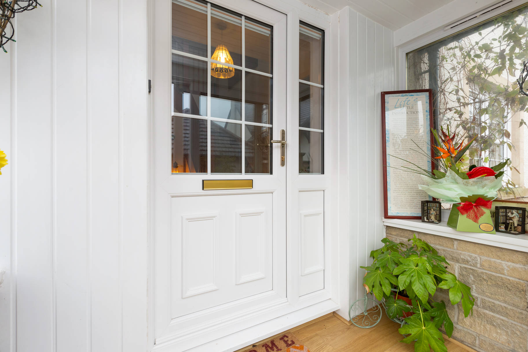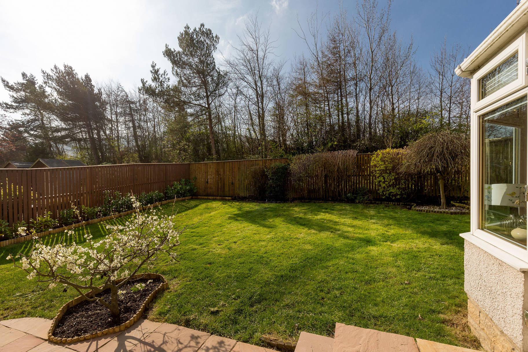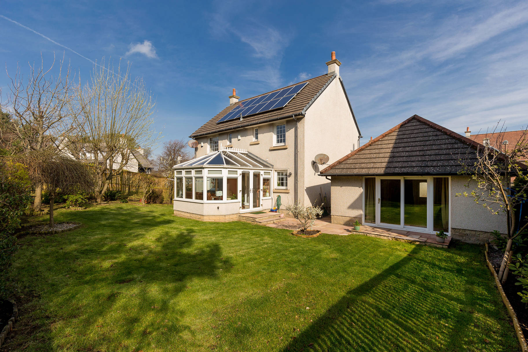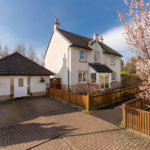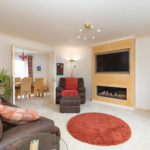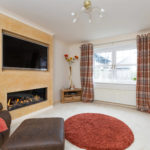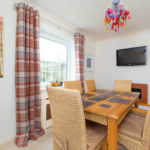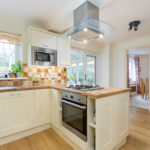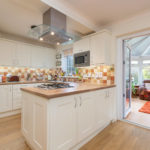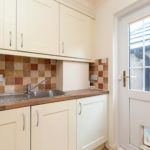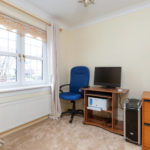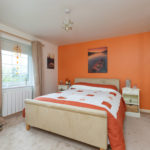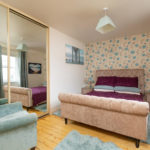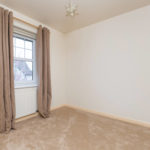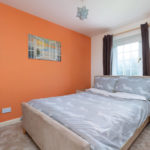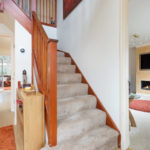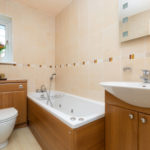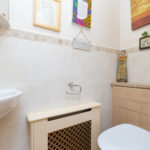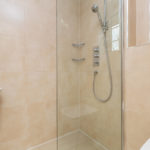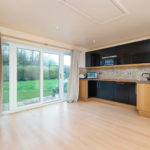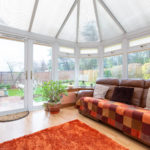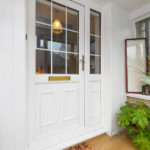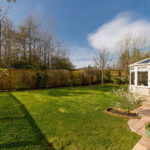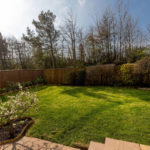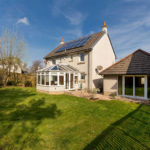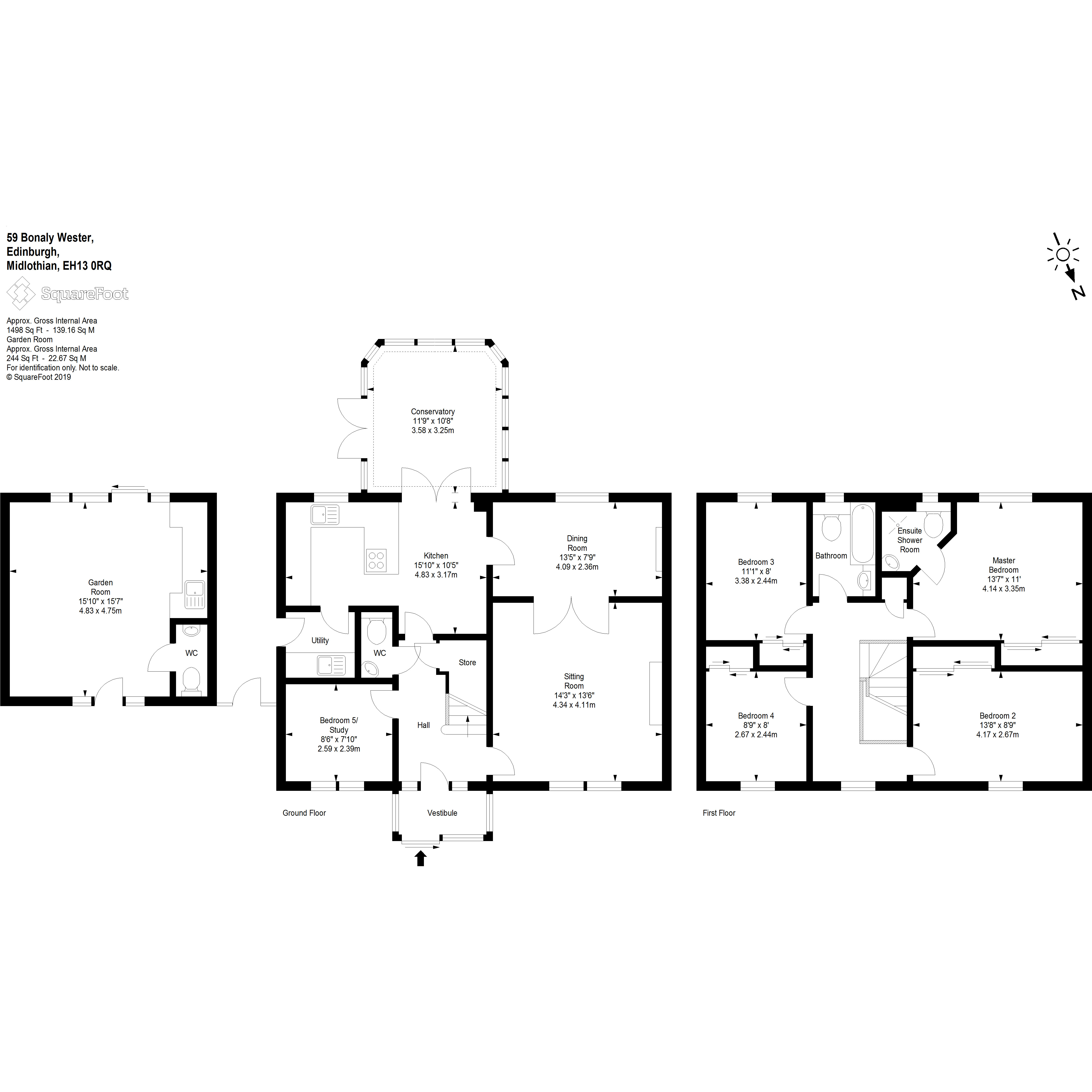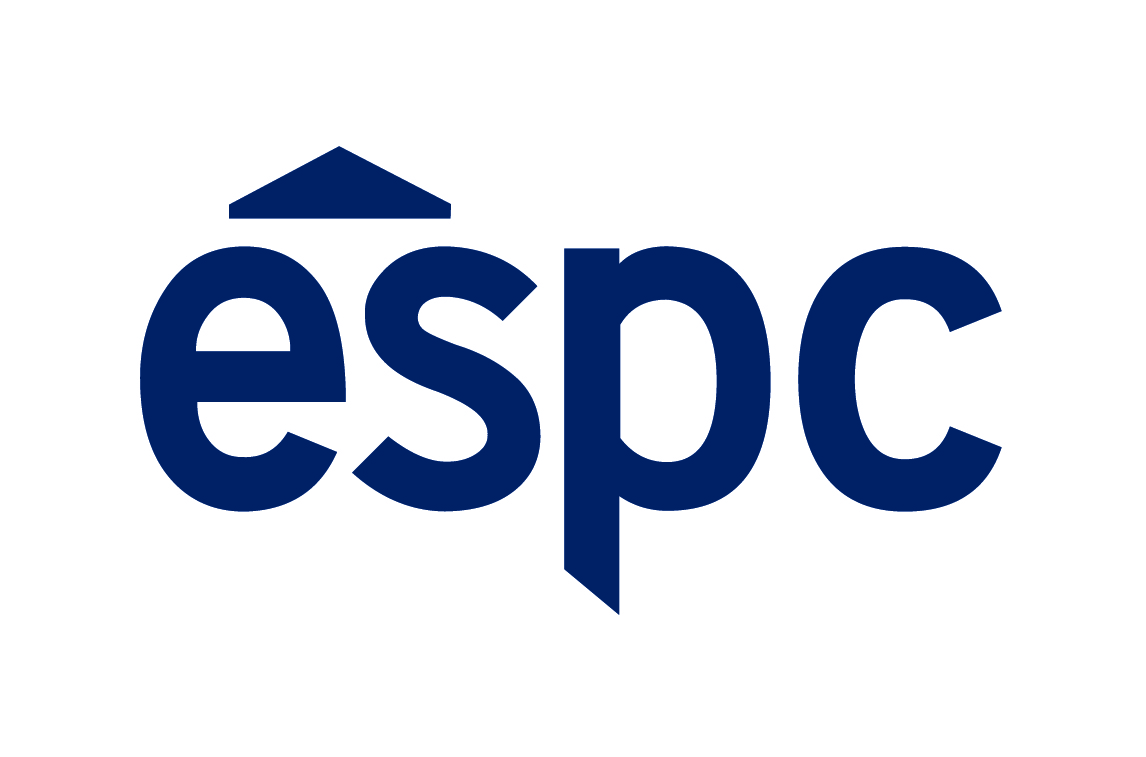Property Description
The property is in good decorative order having been decorated throughout with tasteful colours. The floor coverings have been chosen to compliment the décor, with self coloured carpeting creating flow through out the rooms. The layout of the rooms on both floors will suit family living beautifully. Features of note are the elegant sitting room which is light filled and has double doors to the dining room.
The breakfasting/ kitchen offers lots of room for a sizable table and chairs. The kitchen has quality units and worktops complimented by toning splash backs. There are four double bedrooms upstairs each with mirror fitted wardrobes.
The large conservatory provides an excellent additional area to sit and enjoy the seasons. The rear garden faces onto woodland and the Pentland Hills. It offers a high degree of privacy as it is not overlooked. In addition it is sheltered and receives lots of sunshine throughout the day. It has been laid to lawn with well stocked borders and as it has been fenced it is child safe.
The property forms part of a development which contains communal garden ground kept in excellent order by a factor for a small annual fee.
ACCOMMODATION
Ground floor: Porch, Hall, Sitting room, Dining room, Kitchen/Breakfast room, Office/Bedroom 5, Utility room, WC and Conservatory
First floor: Landing, Master bedroom with En- suite wet room, Three further double bedrooms and Bathroom with jacuzzi bath.
Studio: Providing open plan Lounge/ Kitchen facilities with WC. The studio has a large attic space accessed by Ramsay ladder.
Excellent storage is available through out the house to include a large under stair cupboard on the ground floor, a shelved linen cupboard on the first floor and a large floored attic accessed by a Ramsay ladder.
The property has a 2 car drive way and there are additional unallocated car parking spaces throughout the development.
Need help?
